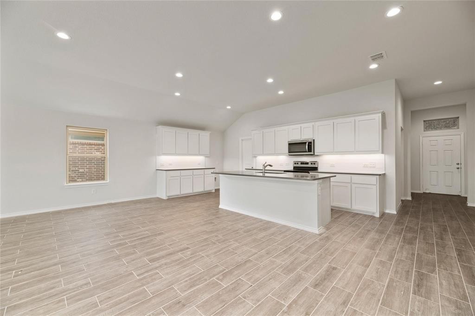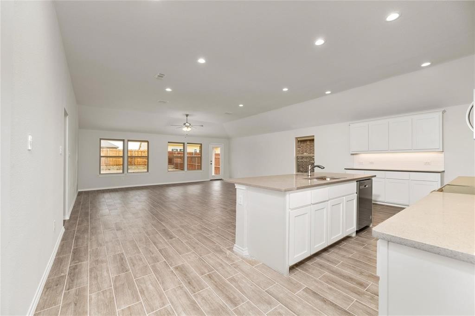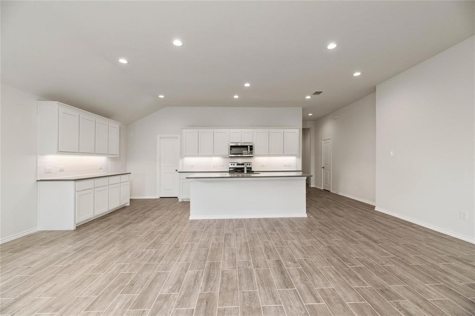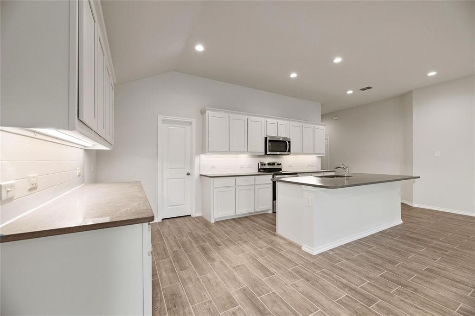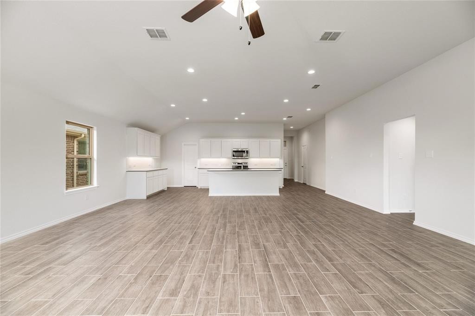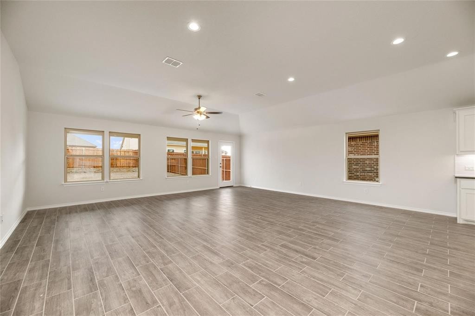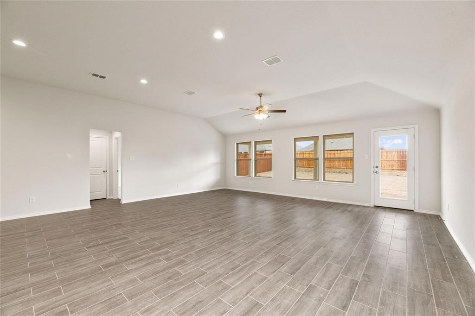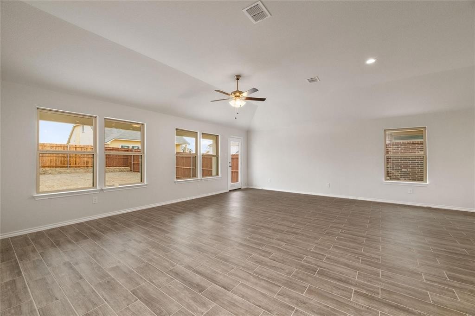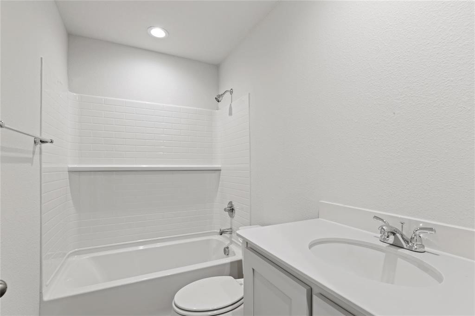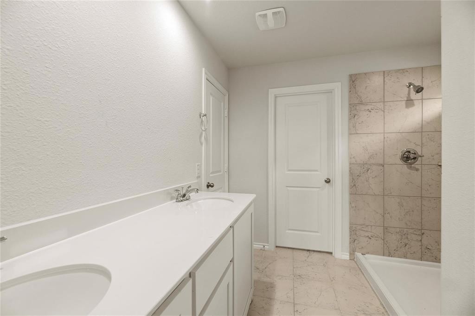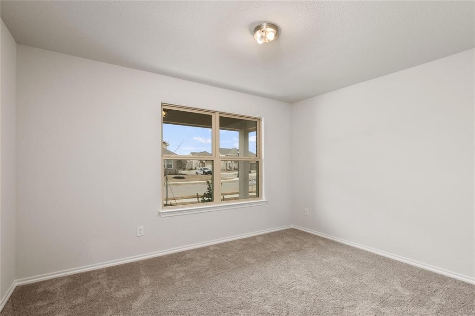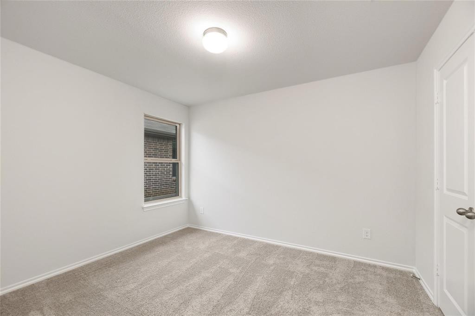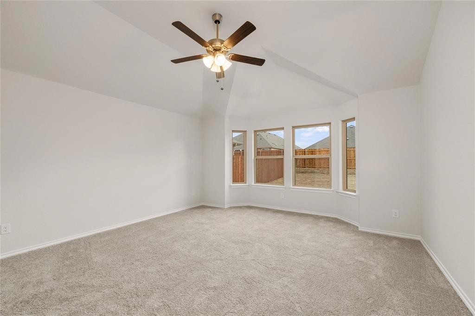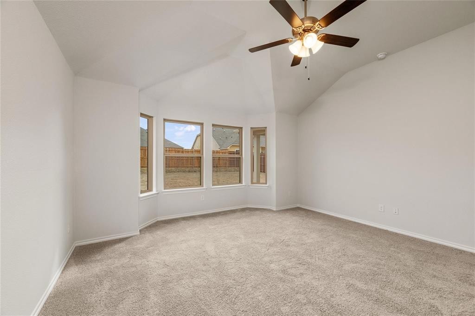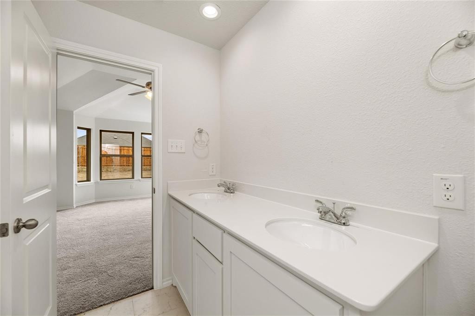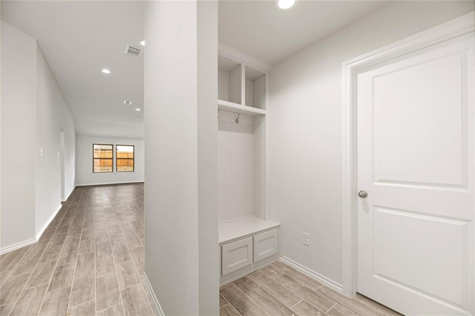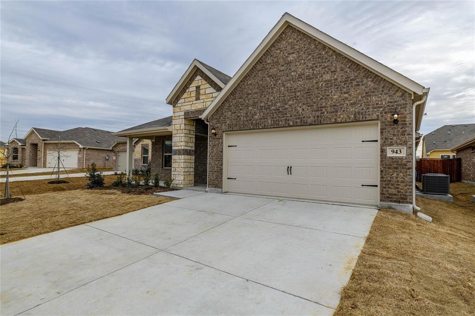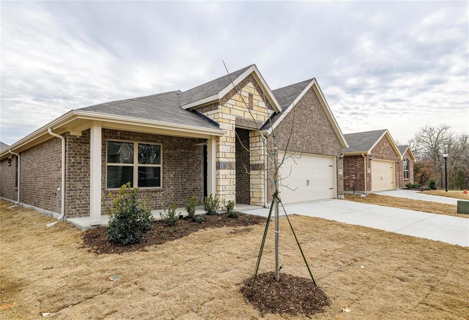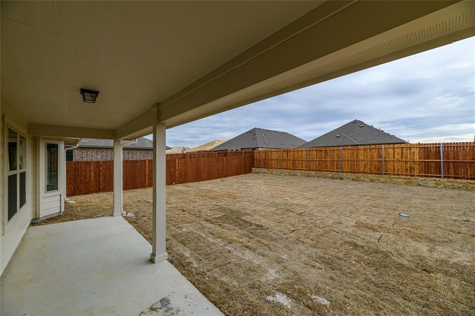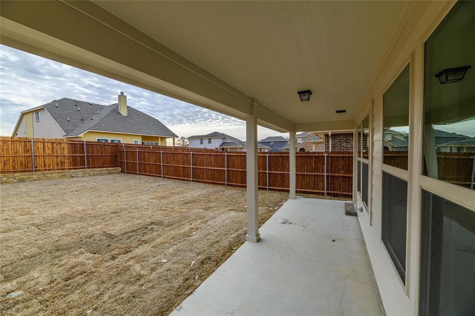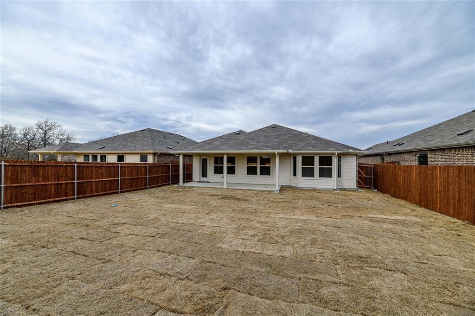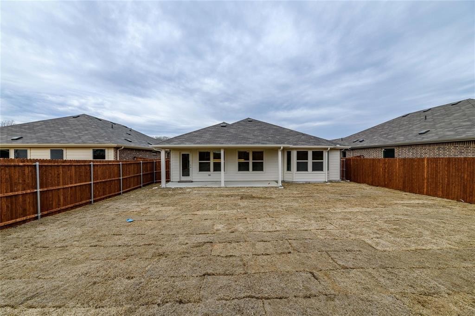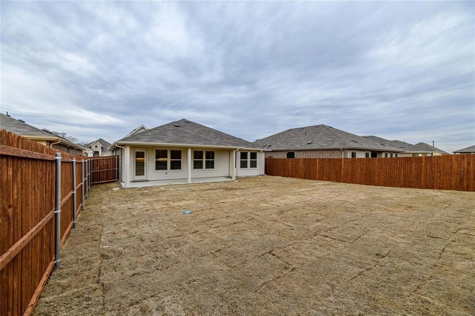943 Burnet Lane
Aubrey, TX, 76227
3 beds · 2 baths . 1859ft2
***ALMOST NEW CONSTRUCTION***Beautiful open floorplan with wood-look tile throughout living areas. California kitchen overlooking family room has granite c-tops and subway tile backsplash, lots of white kit cabinets with under-cabinet lights, pendant lights over kit island, microwave is vented to exterior. Owners suite bath has 2-sep vanities, a separate tub w a spa-like shower, and a wow-worthy walk-in closet. You will love the rear extended covered patio with lots of shaded space to enjoy the outdoors. Full gutters on the exterior make this home a must-see. Aubrey ISD. No PID No MUD.
Facts and Features
Listing status
Active
Type
Single Family Residence
Year Built
2023
Lot Size
0.149 Acres
PARKING
(Garage)
Interior Features
Bedrooms / Bathrooms
Flooring
Heating and Cooling
Other Interior Features
Rooms and Other
Appliances
Construction
Type
Dates
Materials
Features
Parking
Parking Type
(Garage) BROKERAGE & AGENTS
Brokerage
Listing Agent
Disclaimer:
Copyright © 2024 North Texas Real Estate Information Systems, Inc. All rights reserved. All information provided by the listing agent/broker is deemed reliable but is not guaranteed and should be independently verified.
Rent Today, Buy Tomorrow
with Dream America
Rent For
$4,330
/ month
10% of Rent Paid is Credited towards Purchase
Buy As Soon as You are Mortgage-Ready
6 Mo Option
$411,810
12 Mo Option
$427,350
Upfront Cash Required
Onboarding Fee
$3,850
Earnest Money
$11,550
Total Cash to Join
$15,400
Note: Rent and purchase illustration based on listing price of $385,000 obtained from MLS. Property may not be available and may not meet Dream America property criteria.
Clients are not limited to homes shown on our website. Approved clients may pick any house or townhouse listed for sale in available cities.

